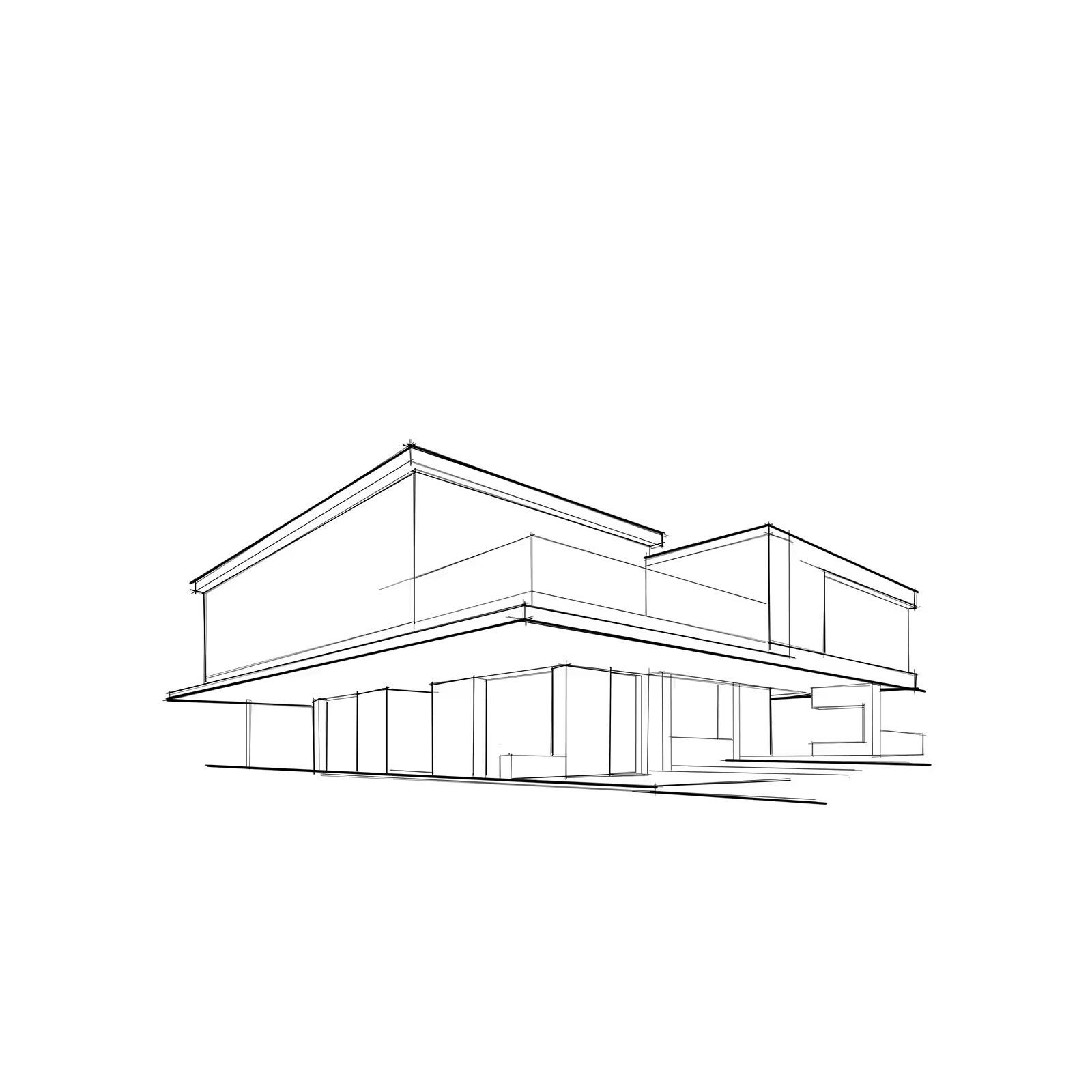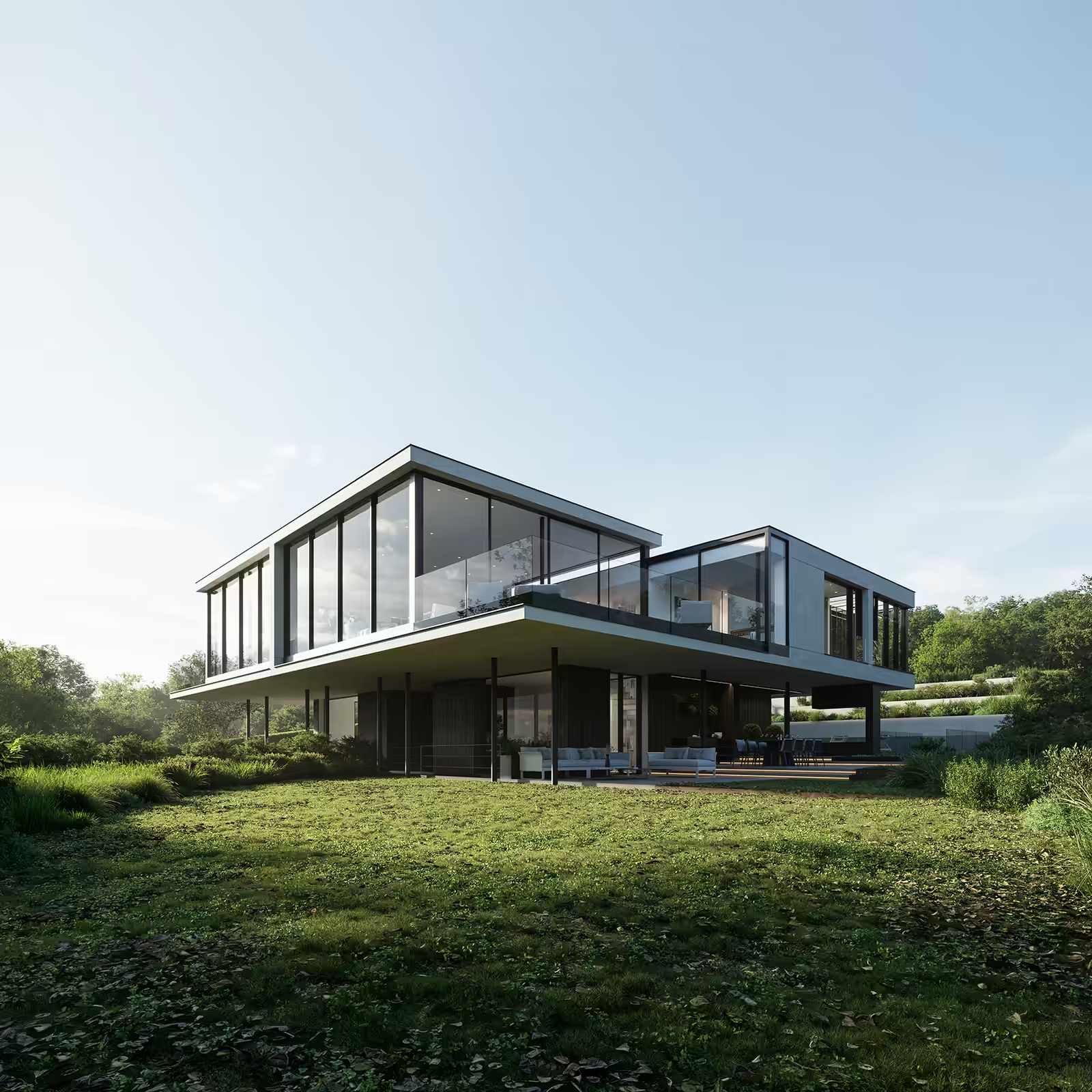3D RENDERINGS
Architectural
Visualization
Scuares produces high quality Images, Animations, Walkthroughs and 360 Virtual reality Tours for Architecture and Real Estate.
ABOUT
Bringing ideas
to Life
We provide our clients with top-class photorealistic 3D rendering services including animations, still images, walkthroughs and virtual reality tours. We bring designs to life with the latest technologies.
info@scuares.com

Solaris